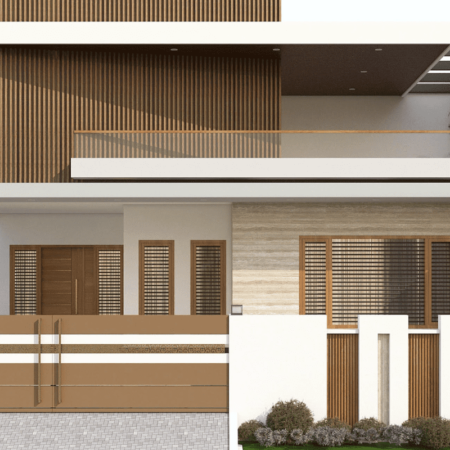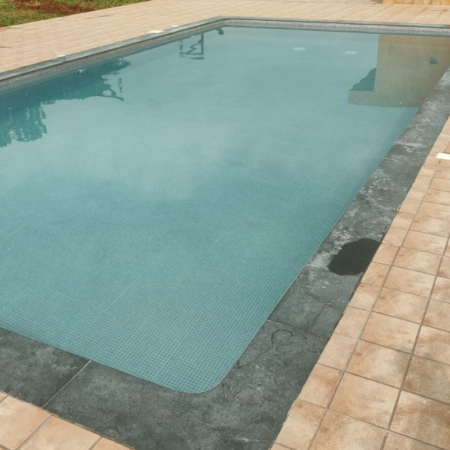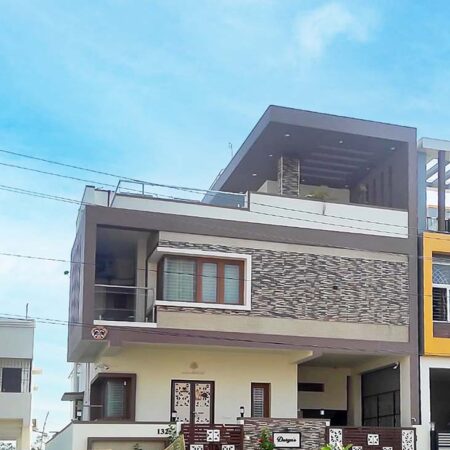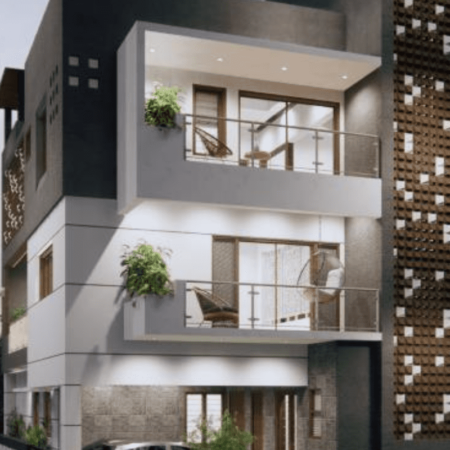
Mr. Balamani, Salem
Location: Salem
Type: Residential
Built-up Area: 6000sft
Year:
Cost: 4.5 Cr
Car Parking: 3
Client Requirement:
A grand residence for the clients and their parents in their native city.
Design:
Located 30kms away from Salem, the Balamani residence is sprawled on a West facing 3600sft plot with Vastu compliance.
The ground floor is approached by a sit-out with a small flight of floating steps through an elaborate teak wooden door that leads into a semi-open living and dining layout.
The living and dining areas are separated by a partition that serves as a display shelf on one side and a crockery unit extending into a wash counter cabinet on the other.
Roofed by alternated square cutouts, the living room is a double-height area with a seating nook instead of a conventional furniture arrangement to look more spacious and open. The kitchen is tactically placed at the furthest end of the house underneath the stairs to ensure visual privacy while also being accessible from the outside.
Overlooking the dining and living area are two master bedrooms complete with walk-in wardrobes. Flanked by a bedroom and the kitchen, the pooja room faces North and has a pyramid roof made of stone.
The dining area, also a double-height space, is lit naturally by roof skylights and slit windows on the side. The upper level is connected by a folded plate staircase with teak wooden treads and handrail and a glass-panelled balustrade, adjacent to the dining.
The first floor, maintaining the visual access consists of a master bedroom and two balconies of different sizes. The large balcony has circular skylights and is screened by terracotta jaalis for natural lighting and ventilation whilst ensuring privacy.
The sleek and modern interiors of the house are predominantly white and wooden with golden accents. Tall fenestrations occupy more than 50% of the walls to ensure ample natural lighting and ventilation.
The neutral interiors are often interspersed by a pop of colours here and there in the form of cabinets, shelves, displays and floral fabrics. A strip of multicolour-patterned highlighter tiles runs along the entire house- sometimes on the floor, sometimes on the wall breaking the visual monotony. The facade is made of exposed concrete panelling with terracotta jaalis to add a touch of natural building methods to a modern design.
Material Specification:
Nilambur Teak:
The Nilambur Teak is one of the world’s most sought-after timber varieties, unique to India. It comes from Conolly’s Plot- regarded as the oldest teak plantation in the world. It is known for its large size, durability and distinctive colour. Nilambur teakwood is said to have strong antioxidant properties and high resistance to fungal decay.
Nilambur teak, procured and seasoned for about 1.5 years by the clients themselves, is used for the woodwork for all the doors, windows, partition walls, handrails, staircase treads and sliding doors.
Architect
OLS Construction
Category
BUILDINGDate
July 8, 2023
















































































