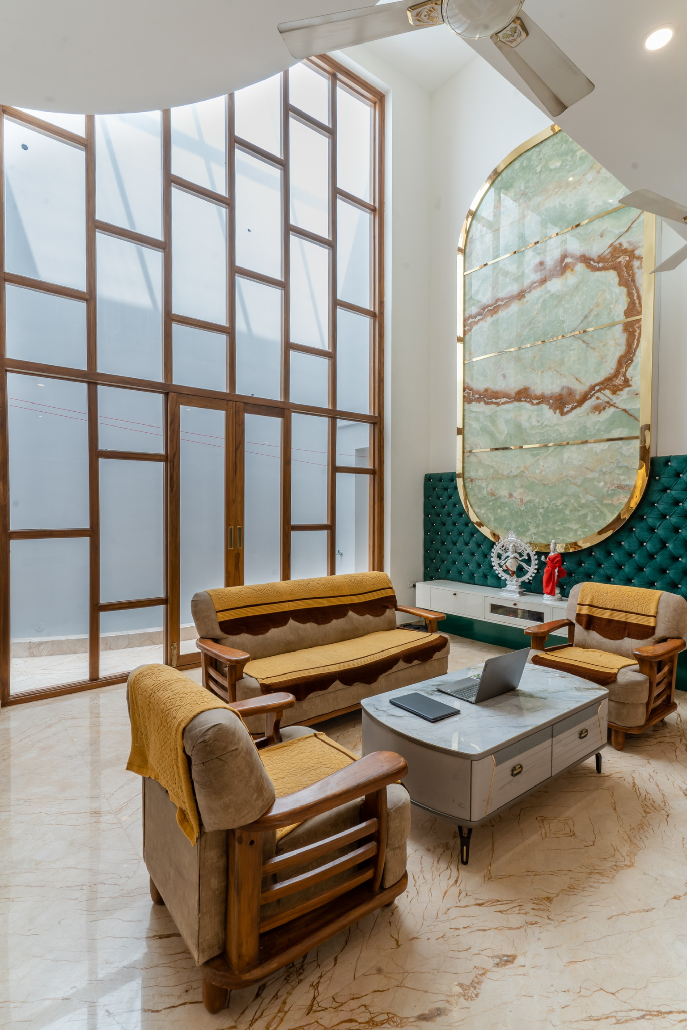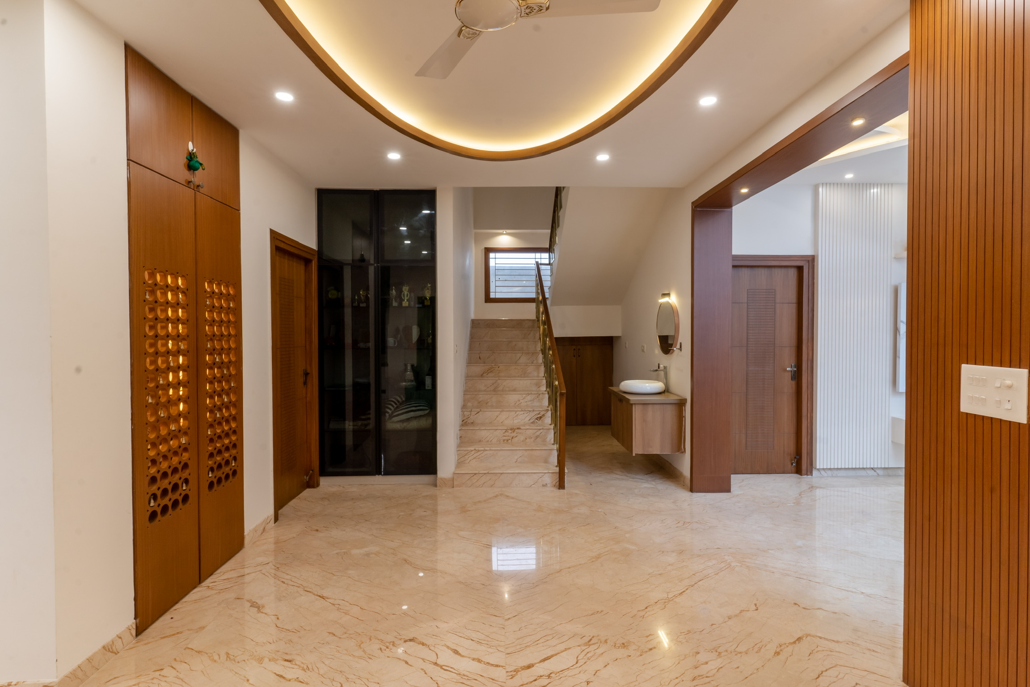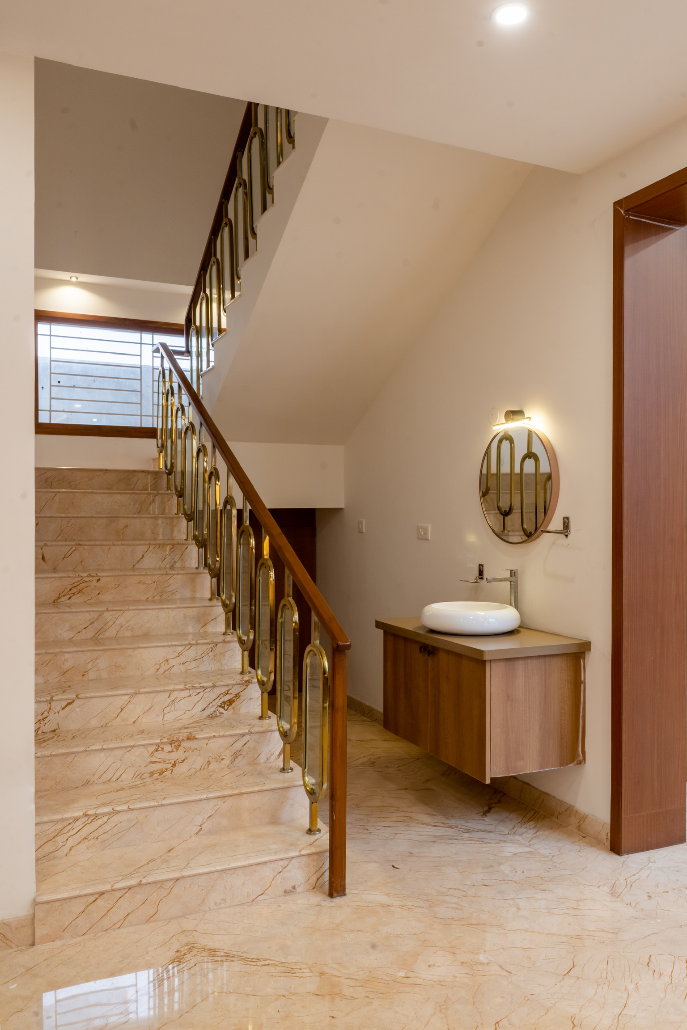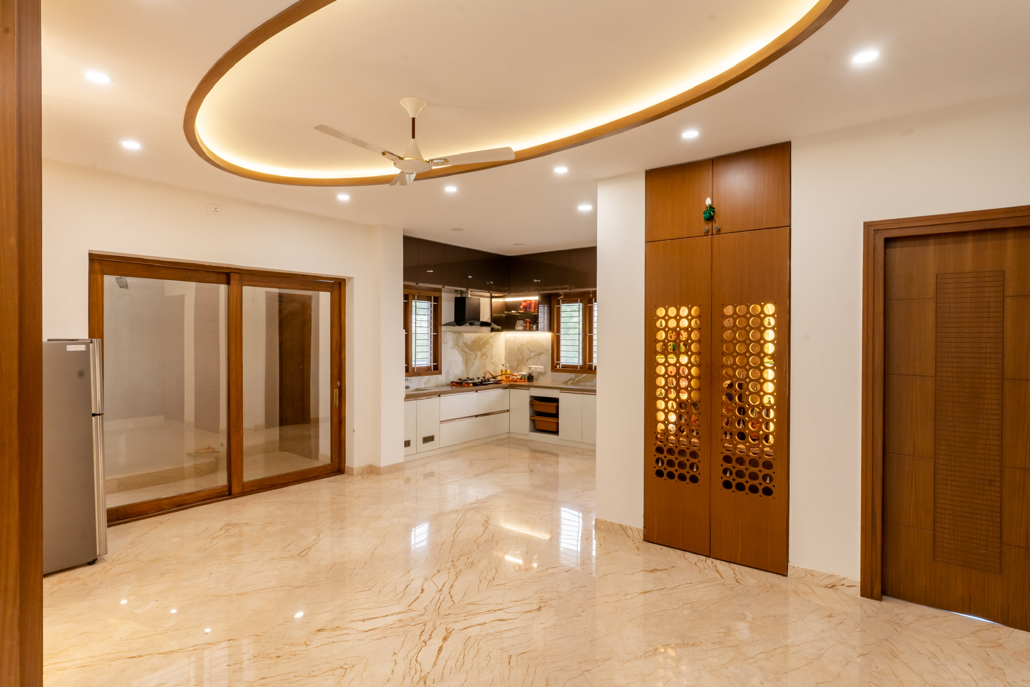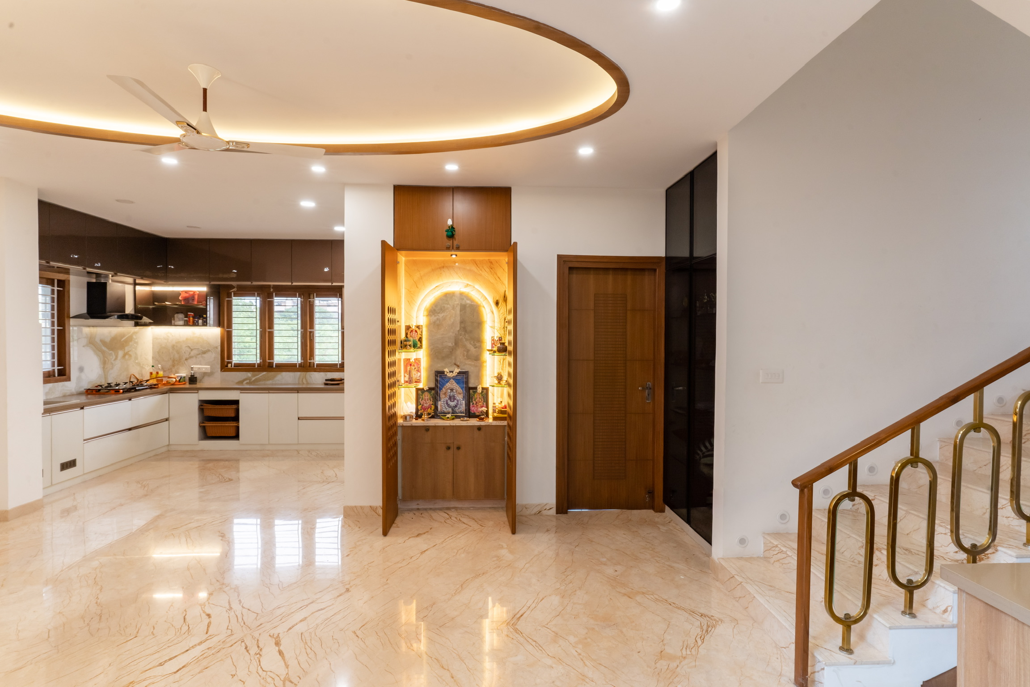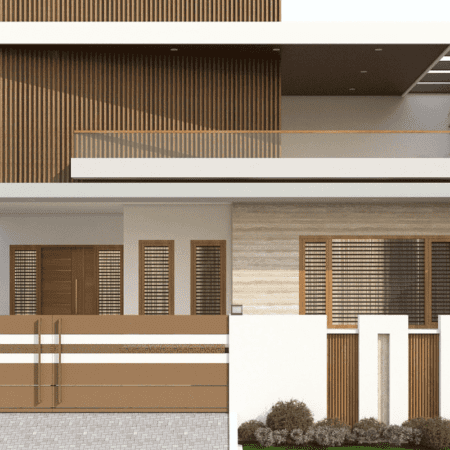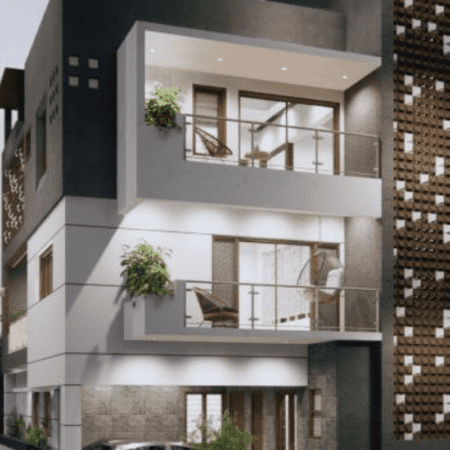
Mr. Balasubramani
Location: Coimbatore
Type: Residential
Built-up Area: 5500sft
Year:
Cost: 3.5 Cr
Car Parking: 2
Client Requirement:
A spacious 3BHK duplex villa for the client and 2BHK rental units in the same property.
Design: The design accommodates a duplex villa on the ground floor and half of the first floor. The remaining half of both the first and second floors are rental units.
Duplex: The entry to the duplex is marked by a foyer with a Karaikudi-style main door with detailed woodwork. The lower level consists of a double-height living, two bedrooms, a kitchen and private patios that also act as external access to the utility. The living area is semi-double height overlooks one patio and opens up to the dining area and a bedroom. The landscaped patio and the living area are bifurcated by a 20’ high partition made of teak wooden frames and glass. The first patio is double-height with skylights covered in glass. Along with the conventional seating, the living room has a sitting nook for lounging and relaxing. It has a backlit onyx installation with a golden accent above the tv unit. The dining area opens up to the second private patio, the kitchen, the master bedroom and the staircase. The pooja room is recessed between the kitchen and bedroom walls, facing North. The upper level of the duplex consists of two bedrooms and a private sit-out balcony. The interiors are of neutral finishes with wood and stone. The staircase handrails and balustrades are of customised golden finish.
Rental Units: The rental units are accessed by an external staircase that runs from the ground floor. The 2bhk units on both floors are almost similar in plans with basic vastu compliance. The external staircase leads to an open terrace on the second
Challenges:
● Designing the client’s residence along with rental units while maintaining vastu
compliance and privacy of access.
● Finding the right artisans for the main door woodwork.
● Installation of the freestanding onyx stone.
● Customising the golden finish for SS grills.
Done By: best construction company in chennai
Architect
OLS Construction













