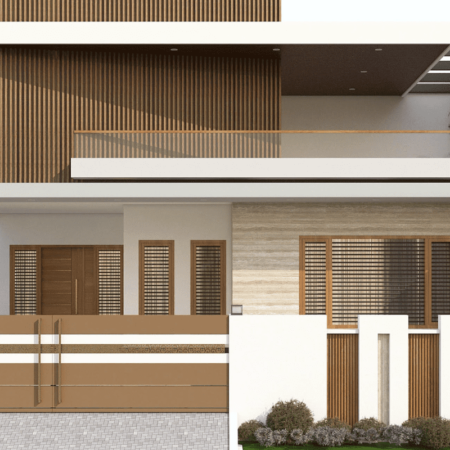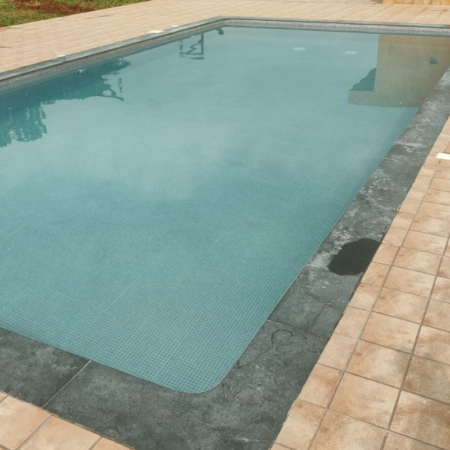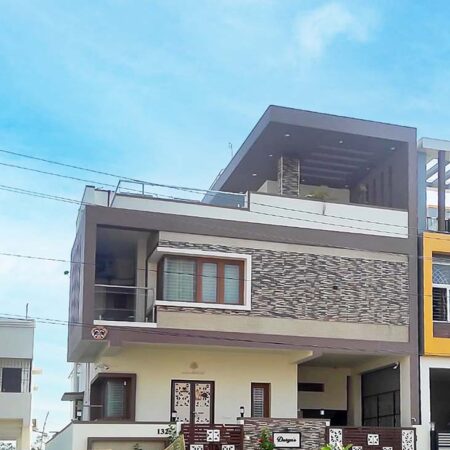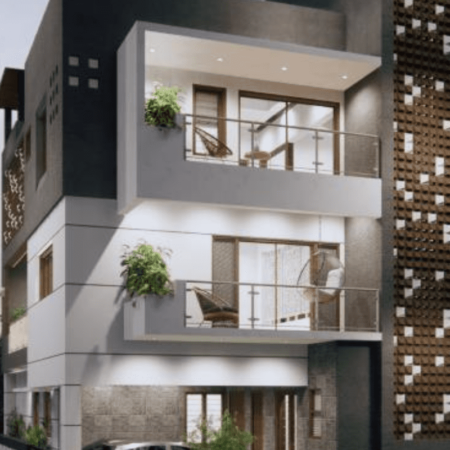
Mrs. Vidya Anand
Location: Chennai
Type: Residential
Built-up Area:
Year:
Cost:
Car Parking: 2 , Bike: 2
Client Requirement:
A minimalist contemporary residence for the client with an office roof, 2 car and 2 bike parking areas, an easily accessible elevator and swimming pool from the outside and a direct access to the maid from their quarters.
Design:
The ground floor, spread at the rear end of the plot has an office space with a meeting space, a pantry and the maid’s quarters.
A swimming pool is provided beneath the staircase flight along with a shower on the opposite side. An elevator that can be accessed from the outside connects to the upper level directly to the kitchen area.
The first floor opens to a large living area and a semi-private dining. The dining connects the bedroom, kitchen and utility areas.
The second floor has three bedrooms with balconies facing the roadside and well ventilated and lit with tall windows.
The building has a fusion of modern and traditional facade made of concrete and terracotta jaalis prominent with a large circular fenestration.
Architect
Sofia Orange
Category
BUILDINGDate
August 30, 2023















































































