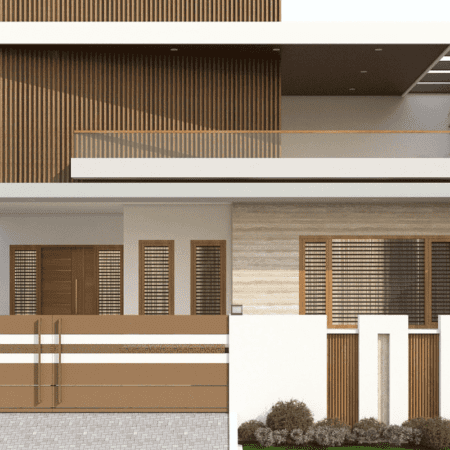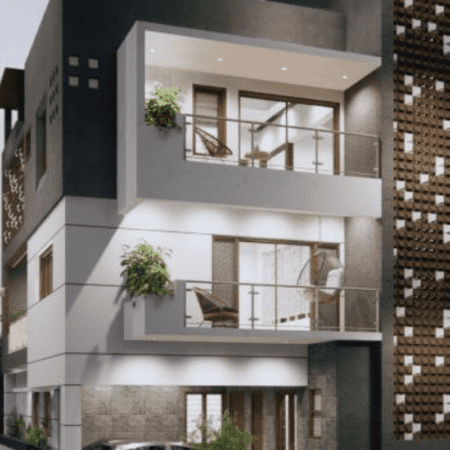
Mr. Anand, Selayur
Location: Chennai
Type: Residential
Site Area: 800sft
Built-up Area: 2400sft
Year:
Cost:
Car Parking: 1
Client Requirement:
A luxurious 3BHK house with Vastu and by-laws compliance in an 800 sft plot.
Design:
Slotted in the sprawling suburbs of Chennai, the residence of Mr Anand in Selayur is elegantly tucked away in a tight plot flanked by properties on all three sides.
The house plan evolves from a modern, pragmatic approach to the constricting site location resulting in an inward-bound three-storey building with spaces anchored by a lightwell on the East.
The ground floor opens to the living area through a partitioned foyer that provides visual screening, creating a sense of privacy. The double-height space of the living enhances spaciousness and fosters visual connection with the levels above.
Resting on a high stone-clad feature wall with murals that add life to the minimalist interiors, the lightwell on the east funnels the daylight into the building and makes the space breathable.
A cantilevered staircase- an optimal space-saving and aesthetic solution where every square inch matters, runs along the living area doubling up as a TV cabinet. The open floor plan of the living connects the kitchen seamlessly to the dining area and the guest bedroom on the South.
On the first level, a cantilevered floor slab bridges the distance between the master bedroom and the kids’ bedroom located on either side of the central living area.
As one goes up, the second floor spreads into a bedroom and a study area around the stairwell and opens onto the semi-covered terrace on the North.
All the floors have heigh ceilings varying between 11’-12’ for passive cooling and ventilation.
The front facade is derived by articulating screen walls(jaalis and louvres), balconies and landscaping that break the verticality of the building and also facilitate daylighting and ventilation while retaining privacy.
Challenges:
- Designing the residence in a narrow and tight plot that is surrounded by buildings on all 3 sides with proper natural lighting and ventilation.
Material Specification:
- Mild Steel Plate louvers for Balcony
- Etched Jaipur slate stone
Done by: OLS Construction – Best civil building contractor in chennai
Architect
OLS Construction



















