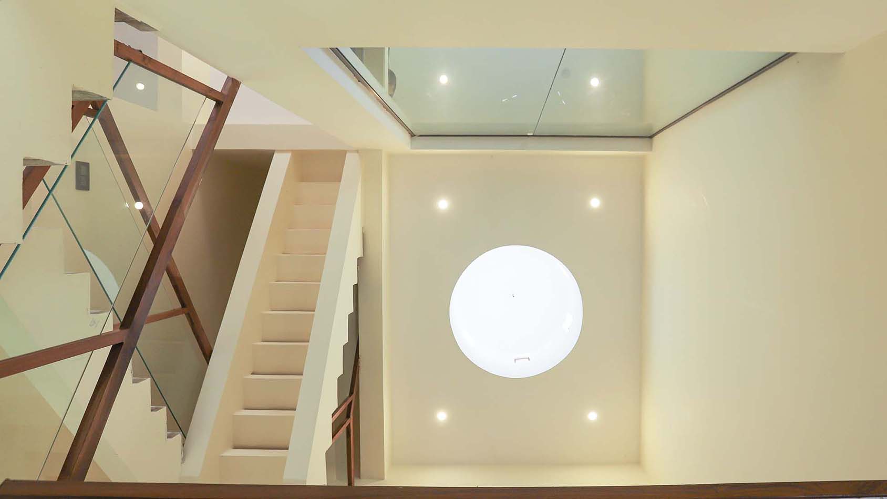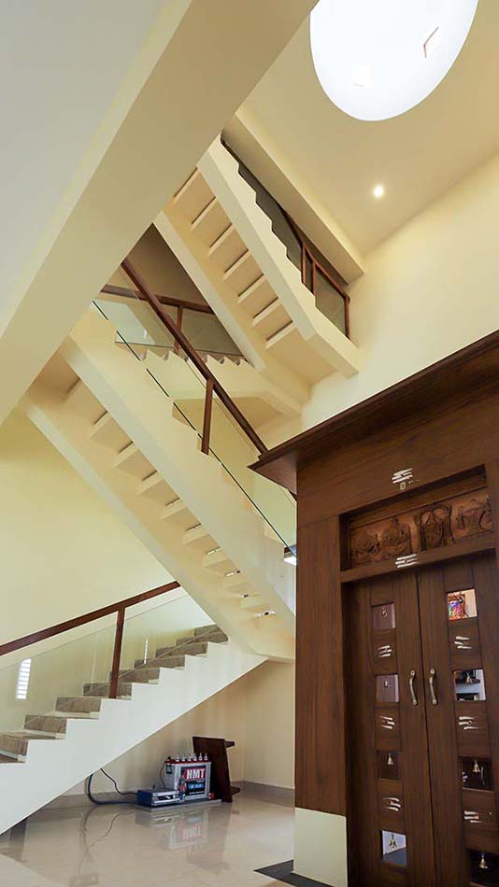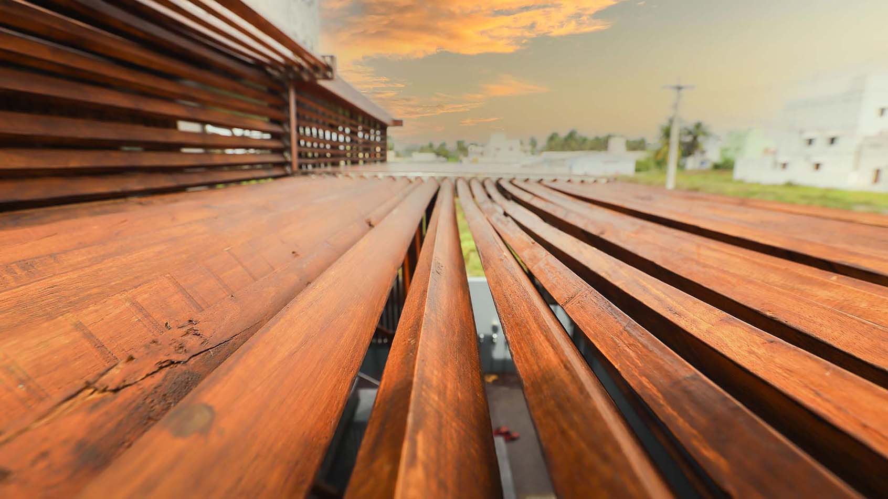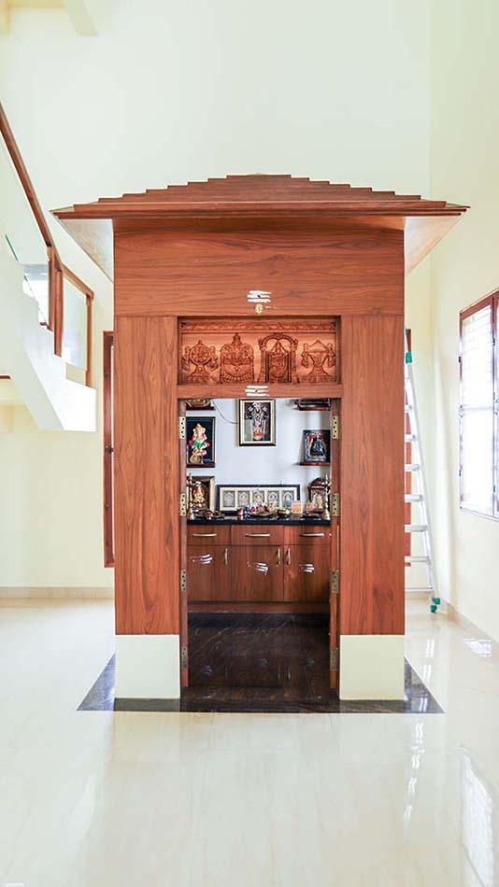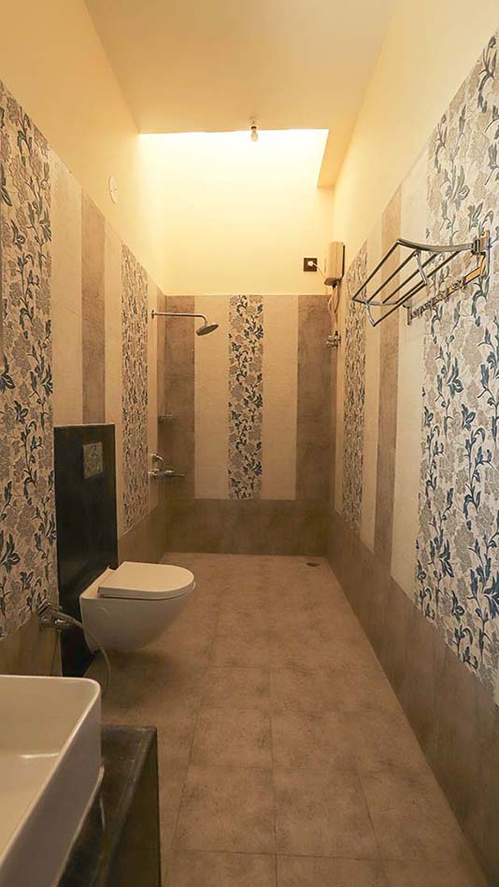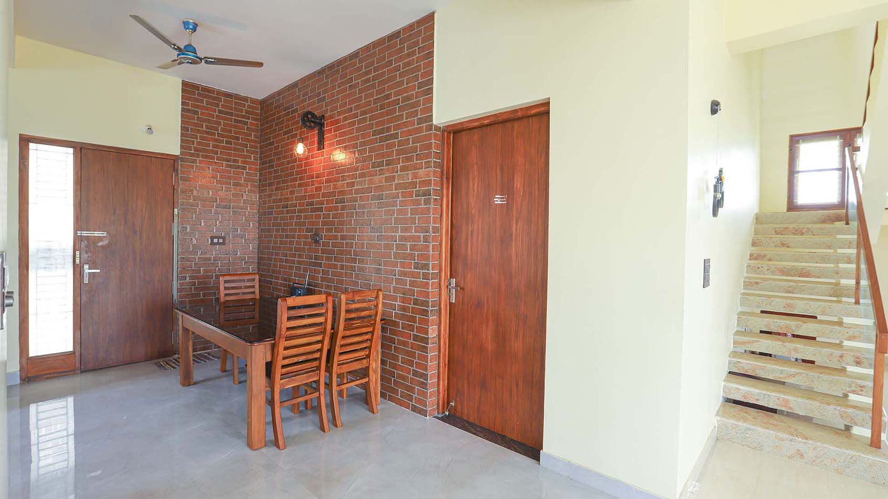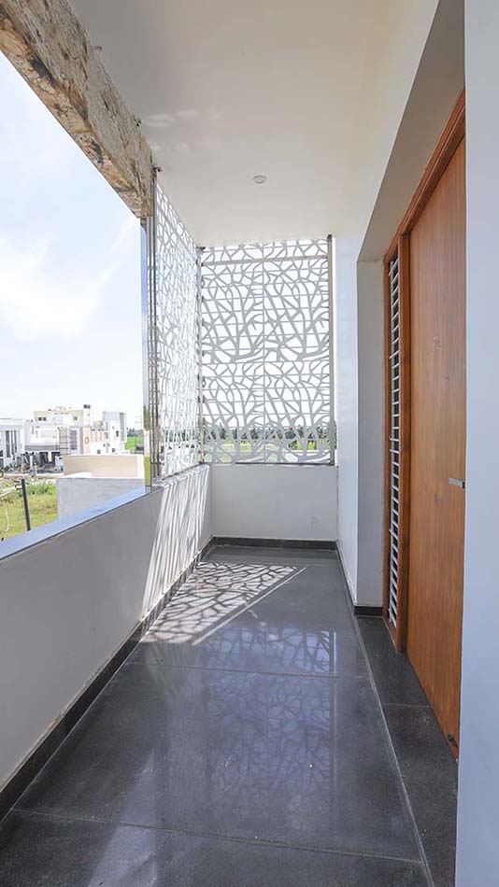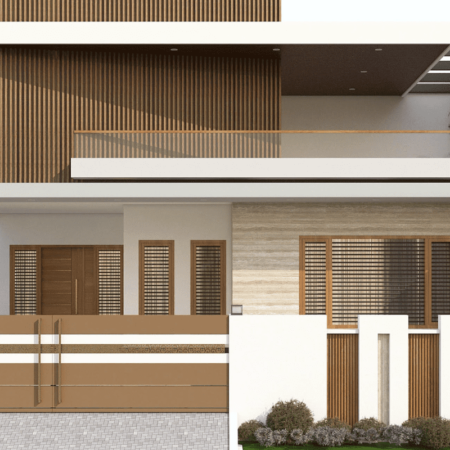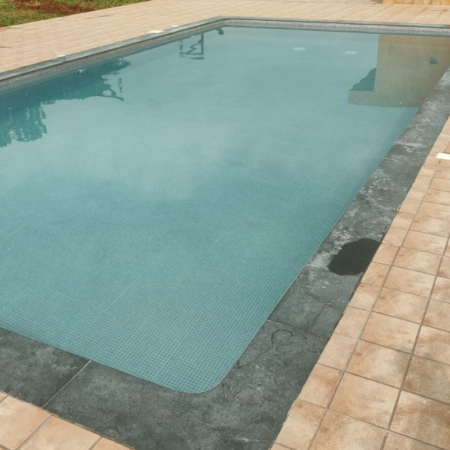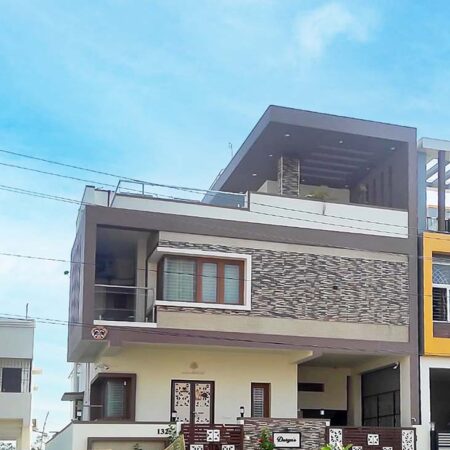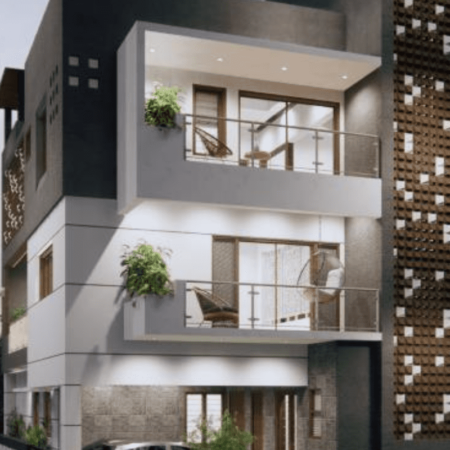
Mr. Gowthaman
Location: Erode
Type: Residential
Built-up Area: 4450sft
Year:
Cost: 3.5 Cr
Car Parking:1
Client Requirement:
A spacious 3BHK duplex villa for the client and 2BHK rental units in the same property.
Design:
The Breeze Villa for Mr. Gowthaman stands on a 5’ level elevated from the ground (why??) and is approached by a flight of stairs leading into the house. The covered car-parking area doubles up as a terrace sit-out accessed from the main porch.
The ground floor spreads into a semi-open living and dining area naturally ventilated and lit by tall windows. The dining area further connects to the kitchen and a bedroom on either side. The pooja room- a stand-alone space is covered in teak with a pyramidical roof. Just above it, is the domed clerestory- a passive cooling element to keep the interiors cold even during the hot scorching days.
The upper level is accessed by a double-stringer RCC staircase adjacent to the Pooja room.
The first floor is welcomed by an informal seating area marked by a centrally hung swing with bedrooms on each side. The master bedroom stretches into a front-facing balcony screened by metal jaalis and the other bedroom remains snug at the farther end with a pair of four-poster beds. The bathrooms of both bedrooms have daylighting roofs, keeping the floor dry at all times.
The interiors are kept minimal and neutral for making the house look spacious and light.
The Porch: Erode is a windy area with scanty showers and sweltering heat. The property, facing the North and at a 5’+ elevation receives direct harsh sunlight into the house. To tackle this, split-levelled low roofs are introduced to cover and screen the influx of large amounts of heat and light. The roof is split into 3 levels and is covered with wooden panels, louvres and metal screens.
Challenges:
- Maintaining the indoor thermal quality in the hot and dry climatic area
- Preventing harsh sunlight from directly entering the house.
Material Specification:
Italian Marbles
Natural Stone cladding
Architect
OLS Construction
Category
BUILDINGDate
August 7, 2023






